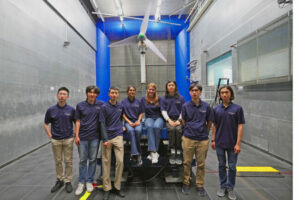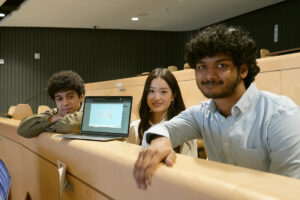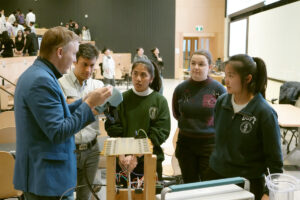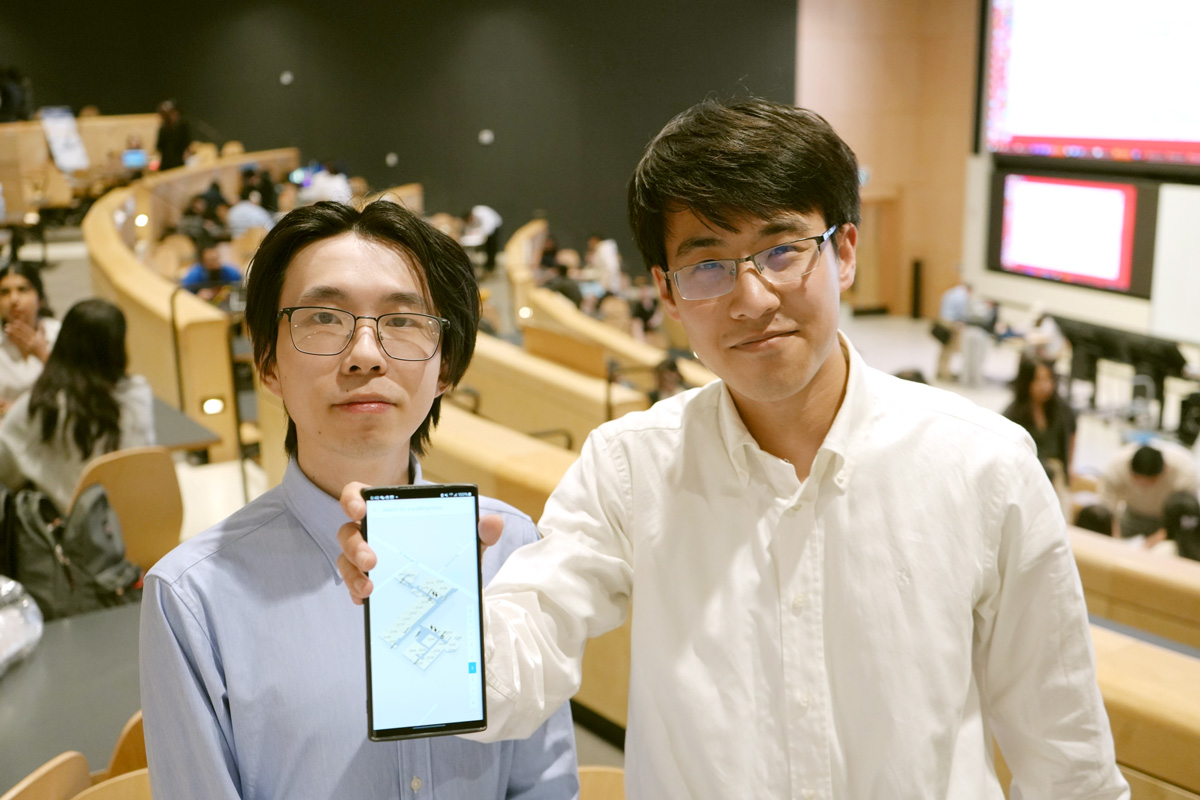
MAY 15, 2023 • By Matthew Tierney
In April, ECE’s fourth-year undergraduate students showcased their team-based projects at the 2024 Capstone Design Fair, held over three nights in the Myhal Centre.
Capstone is a yearlong project design course (ECE496) that asks the students to develop an initial concept into a working prototype. This year, coordinator Professor Bruno Korst says the department incorporated industry reporting processes to better mirror what students can expect in the workplace.
“I conducted multiple interviews with former students and hired two project administrators who currently work in industry. They all said written reports have given way to brief meetings on deliverables — what’s been done, what’s up next — and then everyone moves on.
“So we simplified the documentation for the students and had stand-up meetings over the two semesters. It set an industry pace, which meant that the students had to pick it up. You can see it in the results this year, which to my eye are more focused.”
“Developing a working engineering prototype requires a combination of teamwork, dedication and the application of a variety of ECE skills acquired from our classrooms and labs,” says ECE Chair Professor Deepa Kundur. “Each year, it’s inspiring to see how much the students have learned and their pride in their projects. The design fair is one of the highlights in our academic year.”
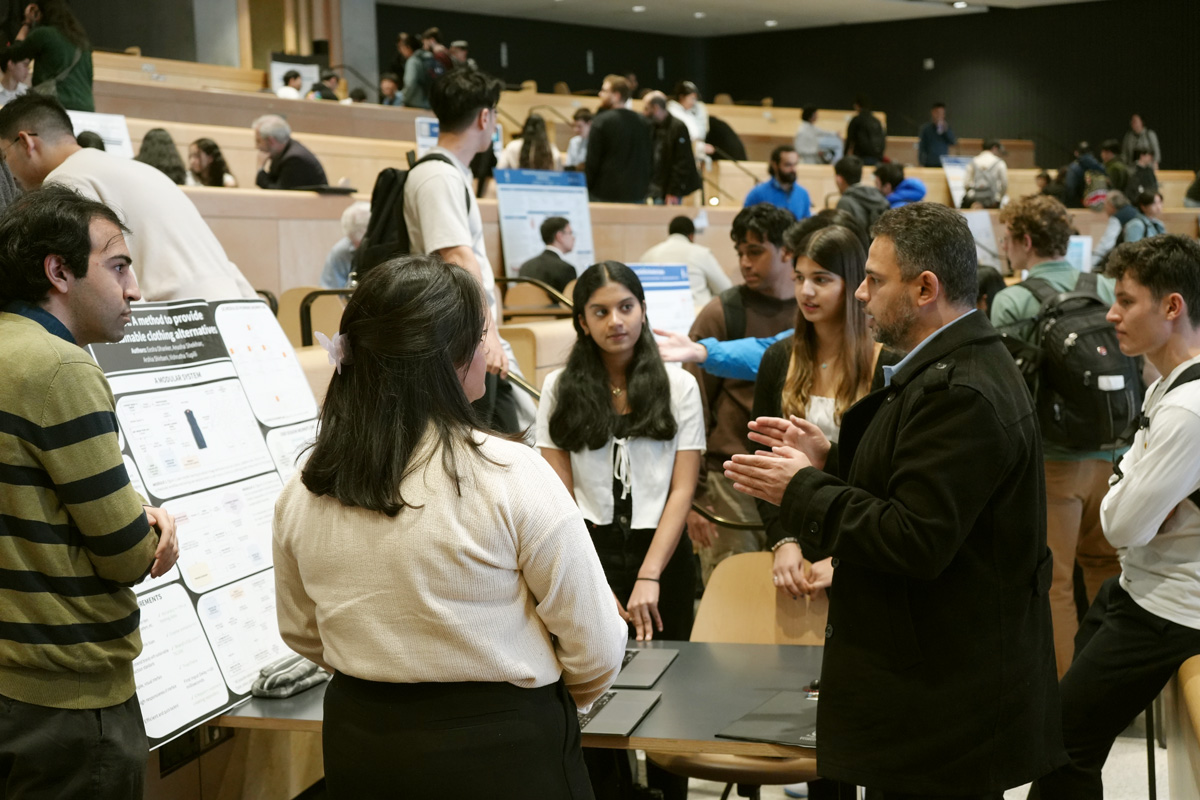
This Capstone team project highlight is part 2 of 3.
Read part 1: Improving the battery system for neurological implants
Read part 2: Guiding consumers with an app that accurately shows prescriptive lens in frames
Part 3: CampNav
The U of T campus is vast, and it is common knowledge that students have trouble finding their classrooms, labs and other spots. The team of Zhiqiang Yin and Ji Ping Li (both Year 4 CompE) looked to change that with an indoor 3D-visualization app.
“We wanted to build the layout similar to those interactive maps you find in a shopping mall, “with the floors stacked on top of one another,” says Li. “There would be a blue dot that used your phone location to show you where you were.”
The university provided the team with architectural blueprints for each floor in Bahen Centre, the building which became the project’s focus for a proof of concept. However, the blueprints captured dimensions by longitude and latitude values, not distance units.
“Our first step was to simplify and standardize all the information in the blueprint with AutoCAD,” says Li, referring to the computer-aided design software. “We needed to get the data in a format we could use.”
Creating the 3D “floating” effect seen in mall pathfinders turned out to be a bigger challenge than they initially thought. The solution they arrived at was one of the most rewarding experiences of their project, says Yin.
“First, we had to convert elevation units into a height. We ran a Python script to do this. Then, to create the illusion that the levels were filled in or floating, we came up with this solution that used trigonometry, based on security camera angles and other measurements, to calculate the shape of the shadows relative to the room. It’s surprisingly accurate.”
The next part of the project involved geolocating the user. Geolocation relies on GPS, which is inaccurate indoors, so they had to devise another method.
“University buildings have multiple access points in the form of routers,” says Li. “The WiFi manager on our phones gives us the name and signal strength of each, usually 20 to 30 from any room.”
In all, there are 290 data points in Bahen alone. The team created a deep neural net algorithm to process this data — essentially taking the aggregate WiFi signals as input and outputting the precise position.
“Vertically, we can determine what floor that the user is on with 75% accuracy. The horizontal position is accurate to about five metres. Which means the application almost always will place someone in the correct room.”
To mitigate safety concerns, Yin and Li believe that CampNav could piggyback on the U of T interface so that only university students with login credentials can access it.
“But really, it has applications with any huge cluster of buildings,” says Yin. “Like maybe a tech company, or a factory. It could be really useful.”
